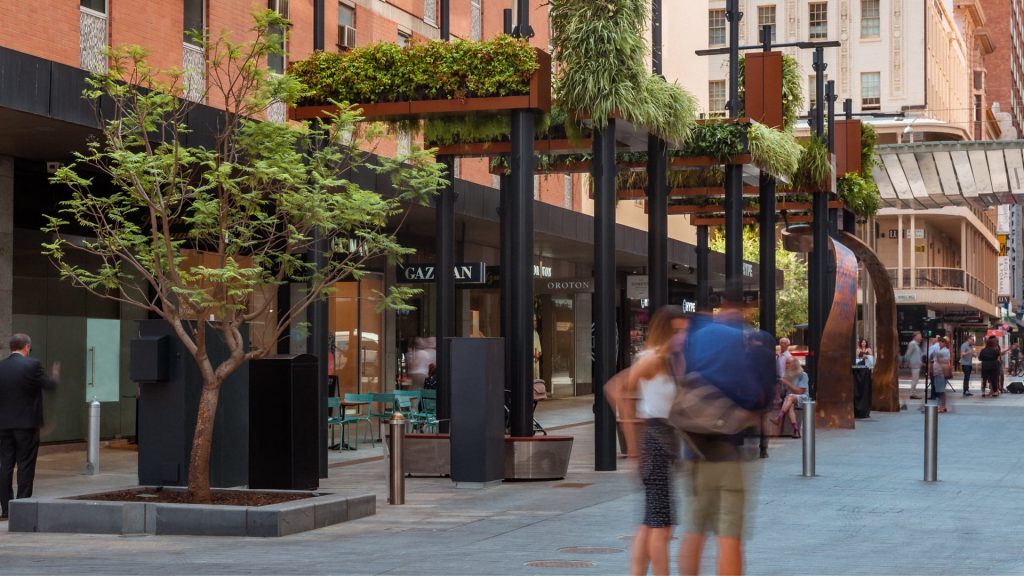The project involved a significant transformation of Gawler Place Adelaide (on both sides of Rundle Mall) to create an appealing and attractive place of destination utilising high-quality materials and finishes, furniture, lighting, and greening. The project has established a resilient area using landscaping and smart technology and has created an environment that fosters activation and a variety of engaging experiences and opportunities such as outdoor dining, public art, and open space for performances. Integrated with urban design outcomes, the project also encompassed new infrastructure including a complete rebuild of the stormwater drainage system, extensive concrete pavements and granite paving and underground services. A significant amount of effort was invested in the design and planning its delivery, including working closely with stakeholders and businesses to develop an approach that balanced construction with the need to keep Gawler Place operating as a place of business and remaining accessible to the public.

